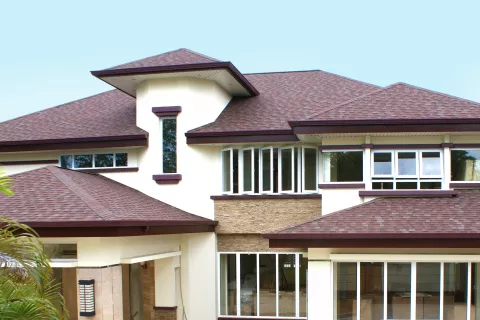Search
Search
1419 results were found.
What causes roof shingles to buckle?
- During a certain period of the year we experience a higher humidity. An old roof or its open parts is exposed to this humidity and the wooden planks absorb moisture. As the wood increases in moisture content it can cause movement of the decking.
- When a new roof is installed, moisture is trapped in the system, and the roofing underlayment can absorb moisture and wrinkle.
- After an interior remodeling of the attic, too much moisture can also occur. With the lack of ventilation, wet processes with drywall and plastering might cause the wrinkling of shingles.
- Because homes are built tighter and have higher insulation levels, they may not be properly ventilated. See individual manufacturer’s recommendations for additional ventilation requirements and always check your local build codes regulations.
- Roof sheathing that is not spaced with a minimum of 3 mm can cause buckling due to expansion and contraction.
- Improper installation: failure to apply shingles as directed by the shingle manufacturer’s recommendations.
Pictured: Shingle roof without ventilation
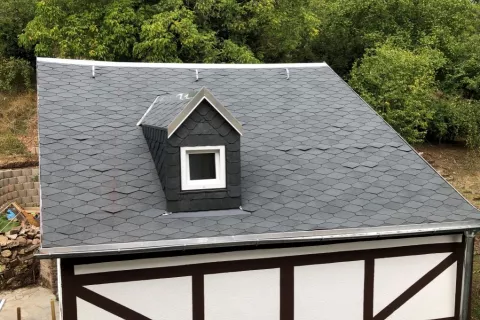
How to solve buckled shingles?
- Allow moisture to escape the roofing system. Once the roofing system reaches the proper moisture content the roof should lay flat and the buckling problem should not return.
- Remove the affected shingles. If the underlayment is wrinkled, repair the wrinkles by cutting and re-nailing the underlay so that itis flat and replace the shingles. Help with Shingle Stick if necessary.
- Ensure that the roof attic is properly vented. For a standard sloped roof up to 40 degrees the minimum requirements are 1 m² of the Net Free Area/NFA per 300 m² of insulated ceiling area located under the roof, always divided evenly between the eaves (for air intake) and the ridge (for air exhaust). If you have good vapor barriers in the house, you can reduce the NFA (Net Free Area) about 40%, but always follow local building regulations.
>>> BLOG TIP: A more detailed explanation about roof and attic ventilation.
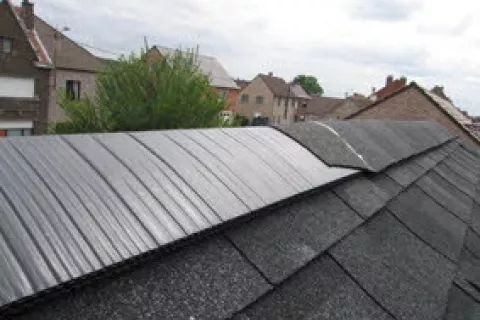
Follow our application instructions to make sure your roof is installed perfectly!
How can I prevent buckled shingles?
- Use only wood decking materials approved by the roofing manufacturer. These materials must be properly conditioned to be at moisture equilibrium with the job site environment.
- Do not expose decking materials to water before or after application.
- Cover wood deck materials with an approved IKO Armourbase underlayment and then apply shingles.
- Ensure adequate attic ventilation. See individual manufacturer’s recommendations for additional ventilation requirements.
- Apply shingles in accordance with IKO shingle manufacturers’ recommendations.
Wood will expand when it gets wet. Even increases in the moisture conditions around the decking lumber can cause expansion. The tendency of this expansion will cause buckling of shingles on the roof. If possible, always allow the decking material to acclimatize to the conditions where they are being installed.
>>> BLOG TIP: Learn more on how to ensure a stable roof deck.
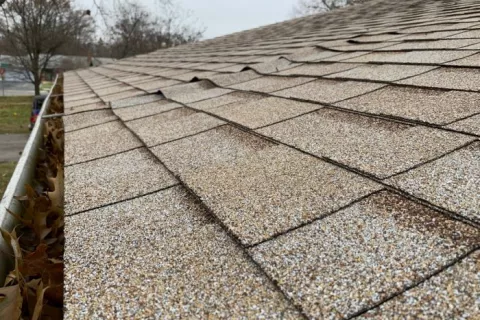
Some additional tips:
- For the best result use OSB boards in tongue and groove. Then it is not necessary to foresee a 3 mm spacing between the boards because the dilatation gap is in the lock.
- It is always better to cover old wooden boards sheathing with a new layer of thin OSB boards.
- If you are forced to apply wooden boards for decking, try to use boards with shiplap or tongue & groove joints.
- Always use a proper fastener for decking: use long enough nails with ringed or twisted shank.
- The best option for the fastening of shingles is IKO barbed roofing nails or coiled roofing nails when using a nail gun.
- The fastest way to repair an unventilated roof is to install Armourvent Multi ridge ventilation.
Pictured: Tongue & groove joint (left) - Shiplap joint (right)
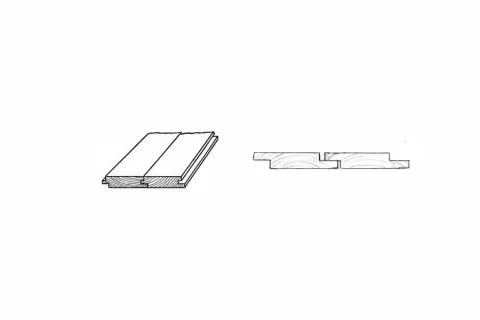
So if you follow our installation guidelines and avoid the traps mentioned above, your IKO roof will not suffer from buckled shingles. Good luck!
A stable and smooth roof deck is crucial for obtaining a solid roof. Concrete roof with shingles is a great solution for a solid roof. The most popular material used on the European market for roof structures is wood. A full deck for shingles is often built from OSB, plywood or wooden planks, followed by an underlayment and bitumen roof shingles that are nailed with roofing nails into that deck.
But in some other parts of the world, such as Southern Europe, Africa, Middle East or Southeast Asia, the roof structures and decks are made from solid concrete (as lumber is not always available) People in these areas built solid houses and roofs to protect themselves against bad weather, strong winds and heat. Using concrete provides them certainty in these circumstances.
To install a concrete roof bitumen shingles, a crew first builds a framework for the intended roof. These frames can either be removable concrete forms or stay-in-place insulating concrete forms, which simply become a part of the finished roof. Then a concrete mixture is poured, spread through the framework and reinforced with steel bars, which serve as a kind of skeleton for the cured concrete. While flat roofs are the easiest to create out of concrete, more complex sloped roofs are also possible. These options allow concrete roofs to match virtually any desired housing style, though sloped roofs require engineering and design.
Roofers can cover the roof with any type of roofing material to help give it the desired look. Of course a concrete roof requires more support than a typical wooden roof. It weighs a lot more than wood, so the outside walls have to be capable of supporting the giant concrete slab. Interior support beams can help, but the construction works best when the concrete walls, floor and roof form a solid shell. If a concrete roof isn't properly supported, it can collapse, especially if it is subjected to additional stresses such as earthquakes.
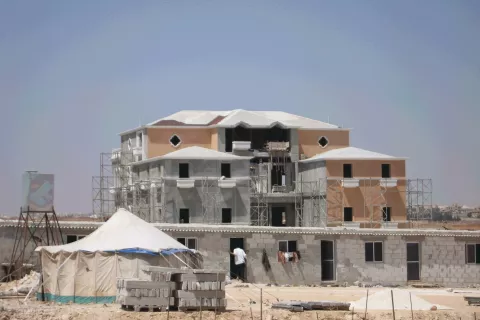
Concrete roof with bitumen shingles
As from spring 2021, IKO will offer 2 solutions on how to apply asphalt shingles on concrete roof decks. Fixing the shingles with special concrete nails is a first solution for slopes > 15°. For slopes > 4° -15°, shingles cannot be fixed mechanically. IKO Shingles can be flamed on Armourbase Thermo AD, a new underlayment in the IKO product portfolio providing a waterproofing layer and a perfect upper face to stick/flame shingles upon.
