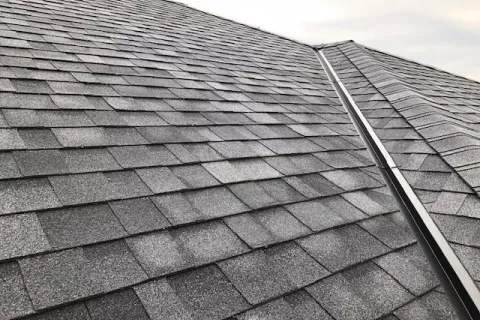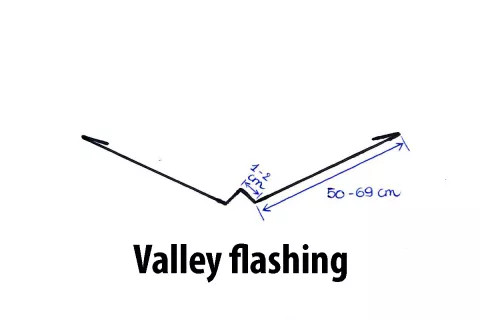Zoeken
Search
973 results were found.
Nok met enkele helling
Soms worden shingles geïnstalleerd op een dak met één nokhelling. De flashing op een enkele nokhelling draait naar beneden en bedekt net de bovenrand van het boeiboord. Het gaat over de bovenkant heen en zit bovenop de bovenste baan dakshingles; het lijkt alsof er een laag dakbedekkingscement onder zit.
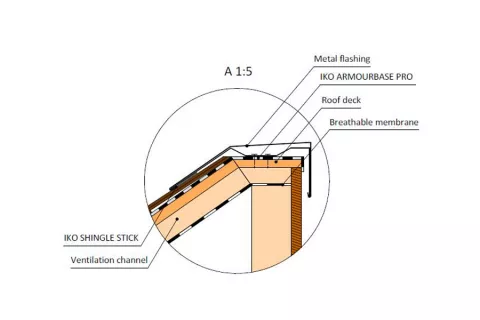
Dakhellingovergangen
Flashing die gebruikt wordt voor dakhellingovergangen is in essentie hetzelfde, of de helling nu aan de hoge kant is, zoals bij een veranda overgang, of aan de lage kant, zoals bij een mansardedak. Het probleemgebied is het einde van de onderste baan shingles, waar alle nagels moeten worden bedekt met een metalen overgangsband. Daarom moet de flashing onder de dakshingles van de hoge helling worden geplaatst, en de bevestigingsmiddelen op de voorkant van de laatste shingle in de baan onder de overgang overlappen.
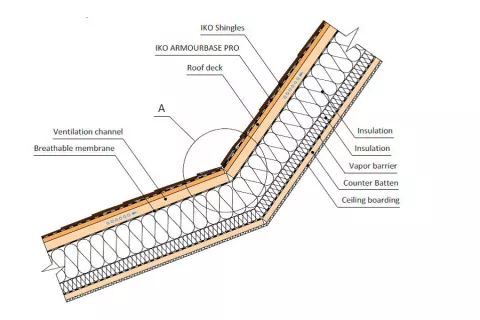
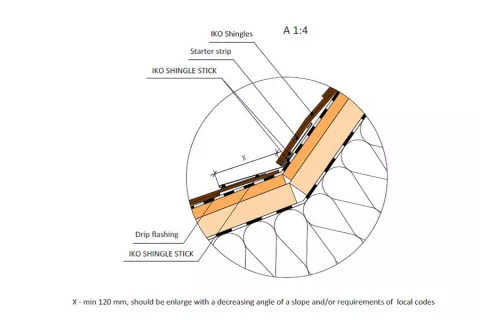


Opties voor metalen kilgoten
Kilgoten zijn de plaatsen waar twee zijden van het dak samenkomen, wat het geval zal zijn bij elk zadeldak of dak dat meerdere dakdelen heeft. Een van de installatie-opties voor open kilgoten is de methode met het metalen gootstuk in plaats van de met mineralen beklede rol. De metalen flashing voor kilgoten moet van minimaal 26 gauge (0,45 mm) gegalvaniseerd staal zijn of van een gelijkwaardig niet-corrosief, niet-vlekkend metaal met een minimale breedte van 60 cm. Als u het metalen flashing voor daken toepast met een spatrooster en waterkeringen aan de zijkanten, bevestigd met metalen keggen, is een breedte van 50 cm toegestaan. Uitgevoerde "W" stijl kilgoten hebben de voorkeur omdat de centrale plooi helpt de spanningen op het metaal te verlichten zonder het metaal te dwingen om te knikken. De "W"-vormige kilgoten helpen om het water aan de zijkanten af te remmen en af te leiden.
